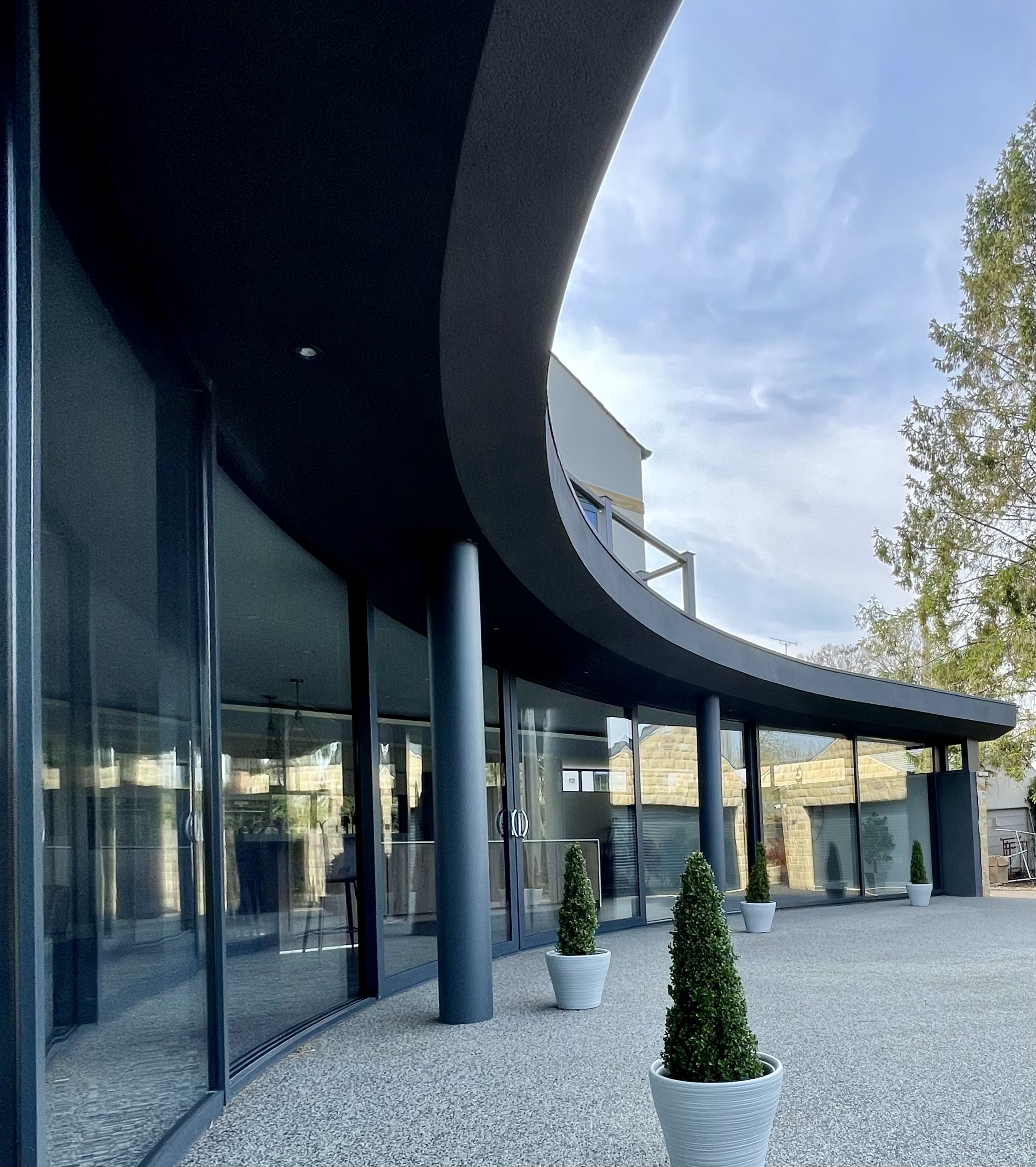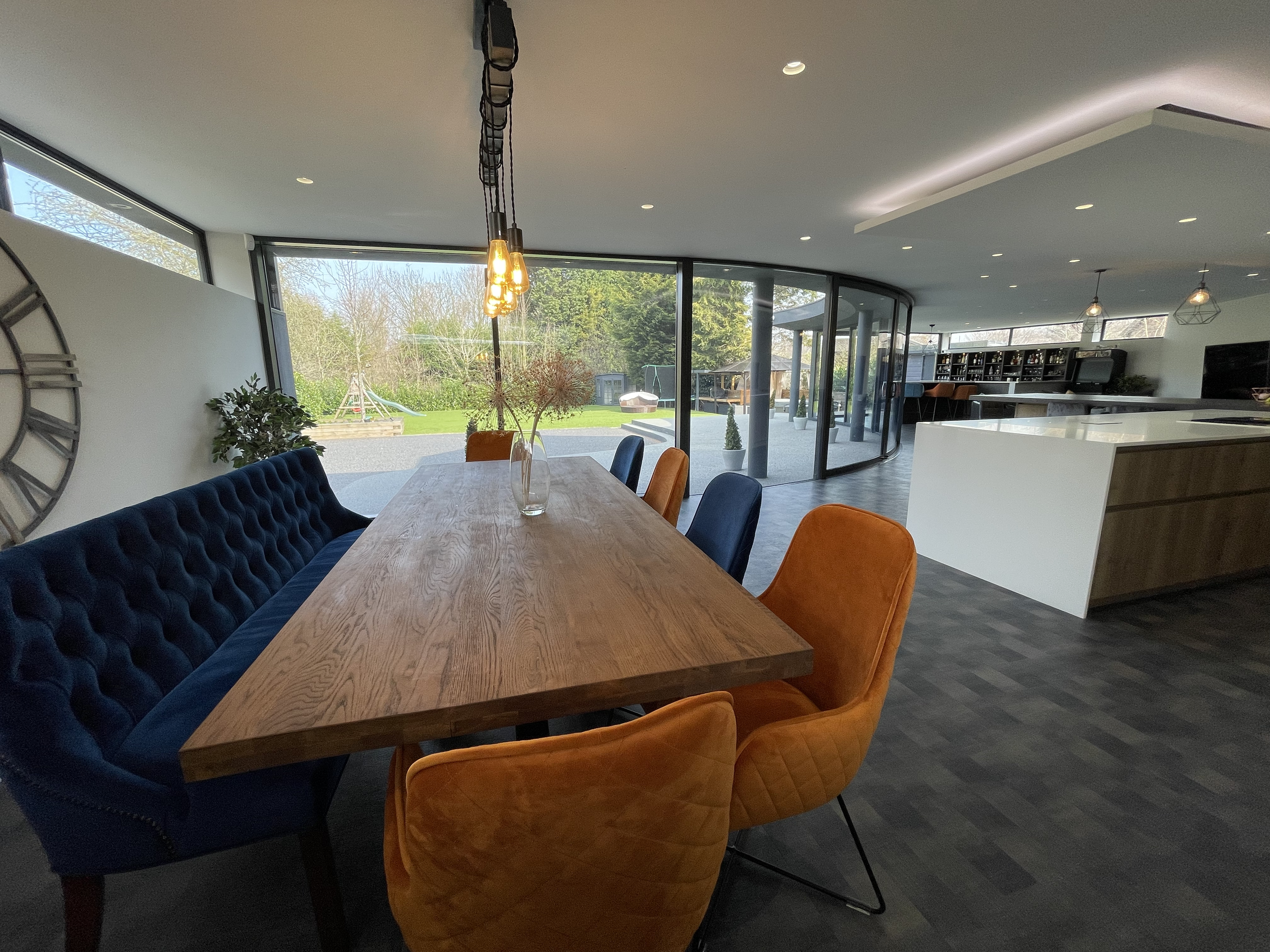







Bespoke House, St Johns Street, Oulton
Large New Dwelling With Traditional Frontage And Form, And Contrasting Rear Elevation In Historic Conservation Area
Having previously attempted to obtain planning permission unsuccessfully the client appointed architecture 1B to take over the project.
This 5500 sq ft property is over four levels and accommodates a large family dwelling.
The basement contains, a gym and cinema room. The ground floor accommodates the main living spaces and the upper two floors contains the bedrooms.
The site is in the Oulton conservation area in Leeds and is between and amongst historic buildings. It also has a number of constraints including a narrow entrance and a number TPO trees in the rear.
This led to a simple traditional, frontage and form to the street facing elevation and a more contemporary curved glass elevation, the form of which was dictated by encircling one of the TPO’d trees.

